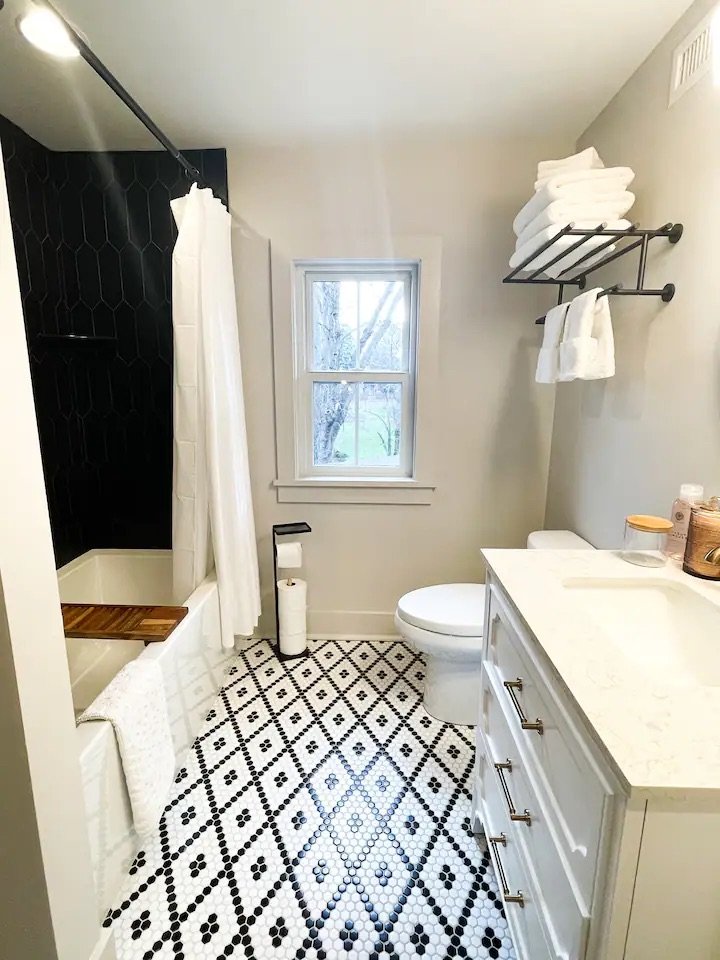Our Services
We start with a conversation about your project priorities, budget and timeline.
Once the connection has been made its time to roll up sleeves and start the design process.
Site Visit
A walk-through is arranged for Leslie to view the project and to see the existing conditions first hand at no charge.
This is an opportunity to begin the home-owner/designer relationship as well as establish the overall design style that resonates with the home owner.
The site visit may also reveal existing conditions which need to be repaired or resolved as part of the renovation.
First Steps
Once a designer/owner relationship has been determined, the project begins with a return trip for measuring, photographing and fact collecting within the existing structure.
Details and ideas are fleshed out through more discussion and brainstorming.
Based on existing or potential physical and or cognitive challenges, we will suggest solutions or aids to help overcome these challenges.
The Design
An initial floor plan is presented for review/revisions. Once the plan has been determined more details and elevations (or full front) views are drawn and presented in layout version to be shared with contractors and to determine material quantities..
Additional Services
Additional design details including electric,
reflected ceiling, construction detailsAssistance in sourcing contractors
Determining finishes and fixtures
Owner Representation with Contractor

